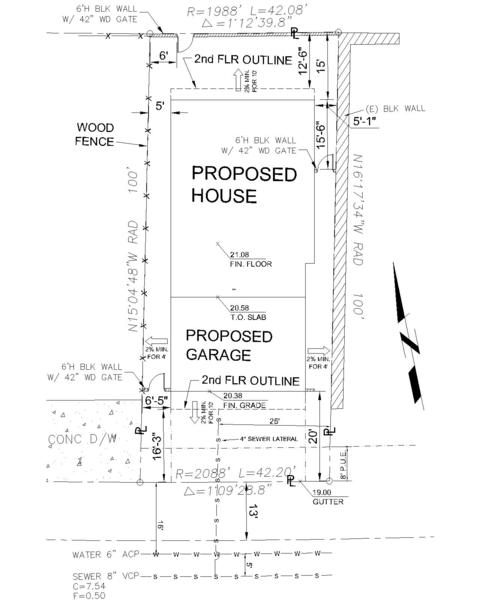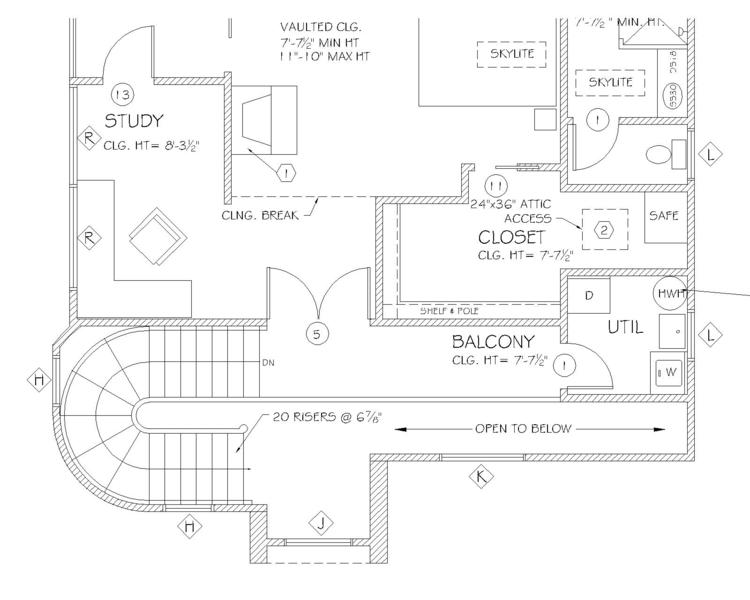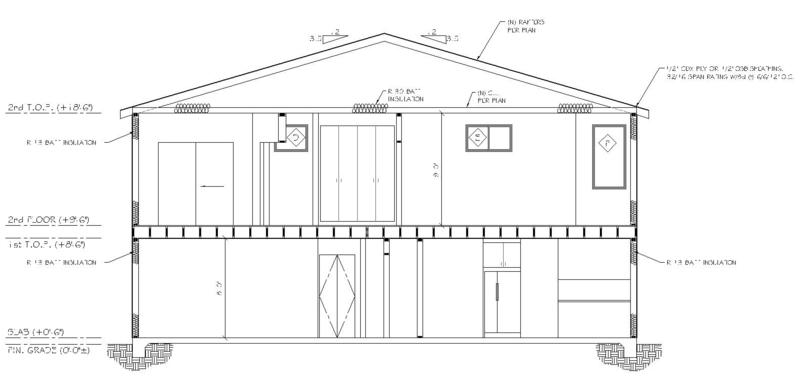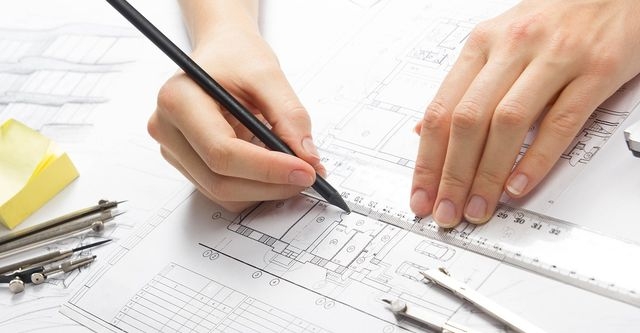Residential Design Plans
Residential Design plans- what are they exactly? The dictionary defines architecture as “the art or practice of designing and building structures and especially habitable ones”. In theory, then residential design plans would encompass all the plans required to design and build a structure, such as a house, office building, church, etc. In practice, the definition is narrower. We live in an age of specialists. Over the past 50 years, some of the tasks that were traditionally handled by architects have been assumed by other professionals, such as designers, structural engineers, etc.
There are design firms (such as CADbuilt Inc.) who provide many of the same services that architects provide, but who are not licensed architects. For many projects, such as a new house, a room addition, or a tenant improvement, a designer can provide the necessary residential design plans, often at a cost lower than what an architect would charge. On the other hand, if you need a high-rise office building designed, you should hire an architect.
You may have been told that you need to hire an architect because the plans need to be stamped by an architect. In reality, the location and nature of the project determine: (a) whether a stamp is required; and, if so, (b) who needs to provide the stamp. For instance, the County of Ventura in California requires an architect’s stamp on design plans for all commercial projects; however, it is not required for residential projects. On the other hand, for all but the simplest (more on that later) residential projects, the County of Ventura only requires the structural plans to be stamped by a licensed architect or engineer. In this type of situation, design firms will typically bring in a licensed structural engineer to provide the necessary structural plans and wet-stamp.
You may be wondering what constitutes a “simple” project, or “when do I need to hire a structural engineer?” Unfortunately, the answer is not so simple. Prior to January 1, 2011, the 2007 CBC (California Building Code) was in effect, and Chapter 23, Section 2308 set forth the criteria for “Conventional Light-Frame Construction”. In most locales, if the dwelling design met those criteria, the building department did not require the structural plans to be prepared by a licensed engineer. As of January 1, 2011, the 2010 CRC (California Residential Code) went into effect and applies to 1- and 2-family dwellings up to 3 stories in height. The CRC covers all structural requirements for “conventional construction” as well as non-structural aspects of dwelling construction. Any dwelling that does not meet the CRC criteria must be designed according to the 2010 CBC (a document distinct from the CRC), and typically will require structural engineering calculations and a stamp. You should consult with your design professional and/or your local building department to determine whether or not you need to hire a structural engineer.
Perhaps your project is simple enough that you don’t need residential design plans. For example, a bathroom remodel usually falls into this category- you can simply hire a general contractor who can do the work based on a rough sketch. Other examples might include replacing a roof (as long as the structural members are intact) or replacing windows (as long as they’re the same size as the existing windows). Here are some situations where you will most likely need residential design plans:
- Your project involves structural work, e.g., adding or removing load-bearing walls, flooring or roof members. New houses and room additions fall into this category. Most reputable general contractors will not provide a written estimate for such a project without a set of residential design plans. Depending upon the project’s complexity, they may even want to see structural plans before bidding on the project.
- You live in an area subject to a homeowners association (HOA). In this case, you typically need provide only a set of residential design plans; structural plans are not required. A design set usually consists of a site plan, floor plan and exterior elevations. In some cases, the HOA may only require a front elevation, i.e., a view of the house from the street.
- Your local zoning or planning department requires a set of residential design plans in order to determine whether your proposed project complies with zoning ordinances, such as setback requirements or limitations on floor area, building height, etc.
- If a building permit is required by local building authorities, you will likely need a full set of plans- design, structural and perhaps others. Some jurisdictions will accept a rough sketch, but most require the residential design plans to be drafted by a professional architect, designer or drafting firm. Note that the permit plans are not only for the building department- they also provide the information and details needed by the general contractor for construction purposes.
- You are a business owner and are planning a “tenant improvement”. For instance, you’ve just leased a space and need to make some interior changes to make it suitable for your purposes. Even though no structural work is required, because it’s a commercial project, local building authorities typically require residential design plans.
What should you expect in a set of residential design plans? Depending on the project’s complexity, it may include:
(1) Site (or plot) plan;

Example 1: Site Plan
(2) Floor plan;

Example 2: Floor Plan
(3) Roof plan;
(4) Exterior elevations;

Example 3- Exterior Elevation
(5) Cross-sections;

Example 5: Interior Elevation
(7) Door/ window/ room finish schedules;
(8) Design details;
(9) Electrical/lighting plan;
(10) Title 24 energy calculations (required in California)- some design firms (such as CADbuilt Inc.) include this; others do not.
Just as important, the following are typically not considered part of the residential design plans and may need to be prepared by suitably-licensed professionals:
- Structural plans- these include the foundation, floor framing, and roof framing plans, as well as structural details. (See above for when a structural engineer is required).
- Grading plan- when significant earth removal or addition is required, e.g., the proposed construction is on a slope.
- Landscaping plan- usually not required by local building authorities, but sometimes required by HOA’s.
- Mechanical plan- showing the location of heating/ air-conditioning ducts, plenums, registers, etc.
- Plumbing isometric plan- showing the location and size of water, gas, vent and waste lines.
- Septic system plan- not applicable if you’re connected to a sewer system.
- Fire sprinkler plan- as of January 1, 2011, now required in all new residential construction with some exceptions.
- Soils or geotechnical report.
Note: you should consult with your design professional or local building authorities to determine whether any of the above are required for your project.
Finally, you may be wondering, “now that I know what residential design plans are, why can’t I just draw them myself?” There’s no reason you can’t, as long as: (a) you understand basic principles of design, such as style, continuity, flow and function; and (b) you know the building code well enough to insure that your design will result in a safe structure and comply with code requirements. If you’re in doubt about either, you would be better off hiring a design professional.








