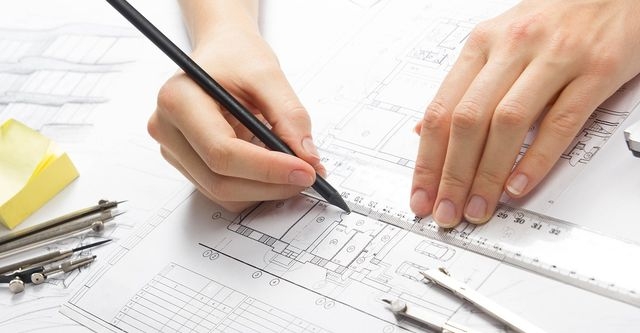Frequently Asked Questions
How do your services differ from an architect's?
CADbuilt is a residential design and drafting firm. When it comes to residential projects (remodels, additions and new custom homes), our services are similar to that of an architect, even though we are not licensed architects. We provide standard building plans, such as site plans, floor plans, roof plans, interior and exterior elevations, cross-sections, details, electrical/ lighting plans, and Title 24 energy calculations. Unlike an architect, we do not wet-stamp plans; however, we work closely with several engineers who can wet-stamp plans.
What is CAD?
Computer-aided design (CAD), also known as computer-aided design and drafting (CADD) , refers to the use of computer technology by architects and engineers for design and drawing. Prior to CAD, design and drafting were done using pencil and paper. CAD software allows for more precise drawing, makes it easier for the designer to share plans with the client and third parties (such as general contractors and engineers), and enables secure archiving of past projects.
What services do you offer?
Some of the services we offer include: a) Residential Design & Drafting; b) As-built Plans; c) Working Drawings; d) Residential Title 24 Energy Calculations; and e) Project Management, e.g., pulling permits. Please contact us to learn more about the services we offer.
How do your services differ from an interior designer's?
There is a certain amount of overlap between what a residential design firm (such as CADbuilt) does and what an interior designer can do. Our primary objective is to provide the building plans needed to obtain permits from local building authorities (e.g., planning approval and building permits), as well as the working drawings required by a builder or general contractor. At the owner's discretion, we will specify the style, manufacturer and model number for products such as doors, windows, skylights, roofing, walls, floors, lighting, fireplaces, plumbing fixtures, kitchen appliances, etc. We typically don't specify furniture or interior color schemes. We know several reputable interior designers and would be happy to refer one.
Do you draw structural plans?
Only for residences which meet the "conventional construction" criteria specified in the 2010 California Residential Code (CRC). Buildings which do not meet these criteria- for example, buildings which do not meet the wall bracing (shear wall) requirements- are by definition "non-conventional construction" and require structural design by a state-licensed engineer. We work closely with several reputable engineers and would be happy to recommend one. Also, we don't do structural plans for commercial buildings.
What types of projects do you do?
Both residential and commercial. Our residential work consists of remodels, room additions and custom new homes. Our commercial work consists primarily of tenant improvements, although we recently worked on the building plans for a new 2-story commercial building in South Pasadena. You can see the 3D renderings for this building on our "3D Color Rendering" webpage.








