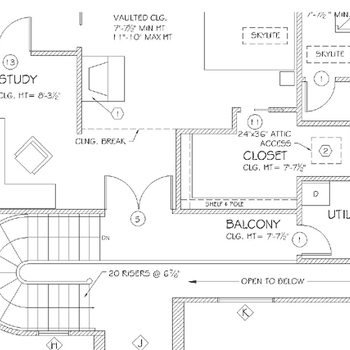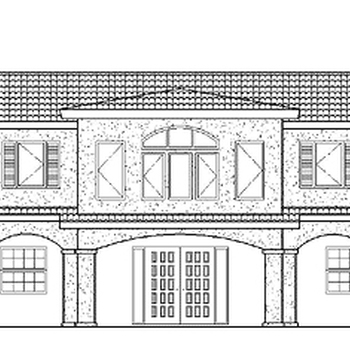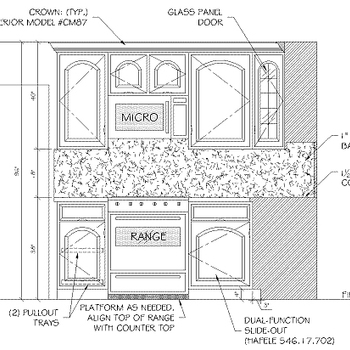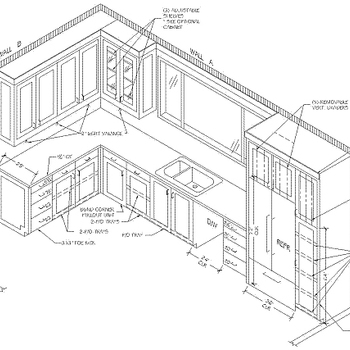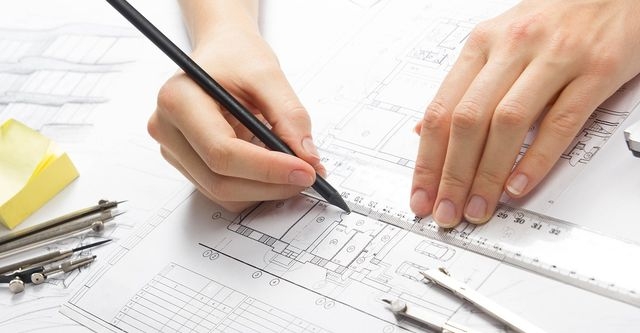Galleries
Working Drawings
Working drawings, or construction documents, refer to the 2D black-and-white line drawings required by both building departments and builders. We can create the following drawings:
Site (or Plot) plans
Floor plans
Exterior or Interior Elevations
Roof Plans
Building Cross-sections
Door/ Window/ Room Finish Schedules
Electrical and Lighting plans
Plumbing isometric plans
Mechanical plans
Structural plans- including foundation plans, floor framing plans, roof framing plans and structural details
Site (or Plot) plans
Floor plans
Exterior or Interior Elevations
Roof Plans
Building Cross-sections
Door/ Window/ Room Finish Schedules
Electrical and Lighting plans
Plumbing isometric plans
Mechanical plans
Structural plans- including foundation plans, floor framing plans, roof framing plans and structural details







